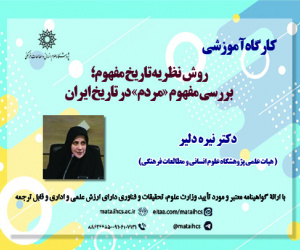چارچوب عملیاتی جهت طراحی ساختمان فرم- انرژی کارا: (نمونه موردی: ساختمان های اداری بزرگ مقیاس شهر تهران) (مقاله علمی وزارت علوم)
درجه علمی: نشریه علمی (وزارت علوم)
آرشیو
چکیده
اهداف: نور و شرایط حرارتی با اثر بر کیفیت فعالیت های ذهنی و فیزیکی نقش کلیدی در عملکرد کاربران ساختمان های اداری دارند. از آنجا که فرم نحوه مواجهه ساختمان با عوامل محیطی را تعریف می کند، می تواند با کمک به تامین روشنایی طبیعی و شرایط حرارتی مناسب، علاوه بر کاهش مصرف انرژی موجب ارتقاء بهره وری اداری در این بناها نیز گردد. ارزیابی عملکرد فرم ساختمان های اداری بزرگ مقیاس تهران و دستیابی به گونه شکلیِ بهینه فرم جهت تامین سالانه آسایش حرارتی و بصری نوری منطبق بر ویرایش چهارم مبحث نوزده (م.م.س) هدف این پژوهش است. روش ها: این پژوهشِ کاربردی از نوع نظریه-ساخت بوده که در راستای دستیابی به اهداف، رابطه بین هندسه فرم و متغیرهای sDA، DGP و PMV را مورد بررسی قرار داده است. روش تحقیق توصیفی-تحلیلی بوده، داده های اولیه پس از استخراج کتابخانه ای به صورت میدانی صحت سنجی شده و با نرم افزارهای دیزاین بیلدر و پلاگین هانی بی در گرسهاپر مورد مدل سازی و شبیه سازی قرار گرفته اند. همچنین آنالیز داده های حاصل از شبیه سازی با تفسیر و مقایسه انجام شده است. یافته ها: فرم مستطیل شکل با دو حیاط مرکزی دارای بهترین وضعیت در شاخص PMV و بدترین از نظر DGP می باشد. زیرگونه پیشنهادی از فرم مذکور با نسبت هسته به پوسته 2:1 با حفظ شرایط PMV توانست از منظر sDA و DGP نیز در حالت استاندارد قرار گیرد. نتیجه گیری: فرم اغلب این بناها جهت تامین شرایط آسایش حرارتی و بصری نوری طبق مبحث نوزدهم مناسب نیست. طراحان می توانند از فرم مستطیل شکل با نسبت پیشنهادی هسته به پوسته 2:1 جهت تامین شرایط و کسب رده EC این مبحث استفاده نمایند. کلمات کلیدی: آسایش حرارتی، آسایش بصری، عملکرد ساختمان، کاربری اداری، مبحث نوزده.Operational Framework for Form-Energy Efficient Building Design with the Application of the 19th Topic (Case Study: Tehran High-Scale Office Buildings)
Aims: The purpose of this research is to evaluate the performance of the form of large-scale office buildings in Tehran and to achieve an optimal shape of the form to provide annual thermal and visual comfort in accordance with the 4th edition of the 19th Topic.
Methods: This is an applied research of the theory-building type, which has investigated the relationship between form geometry and sDA, DGP and PMV variables in order to achieve the goals. The research method is descriptive-analytical, after extracting the library, the primary data has been validated in the field, and it has been modeled and simulated with DesignBuilder software and Honeybee plugin in Grasshopper. Also, the analysis of the data obtained from the simulation has been done with interpretation and comparison.
Findings: The rectangular form with two central courtyards has the best status in PMV index and the worst in terms of DGP. The proposed subspecies of the mentioned form with a ratio of core to shell of 2:1, while maintaining the conditions of PMV, was able to be placed in the standard mode from the point of view of sDA and DGP.
Conclusion: The form of most of these buildings is not suitable for providing thermal and visual comfort conditions according to the 19th topic. Designers can use the rectangular form with the suggested core-to-shell ratio of 2:1 to meet the requirements and obtain the EC category of this subject.











